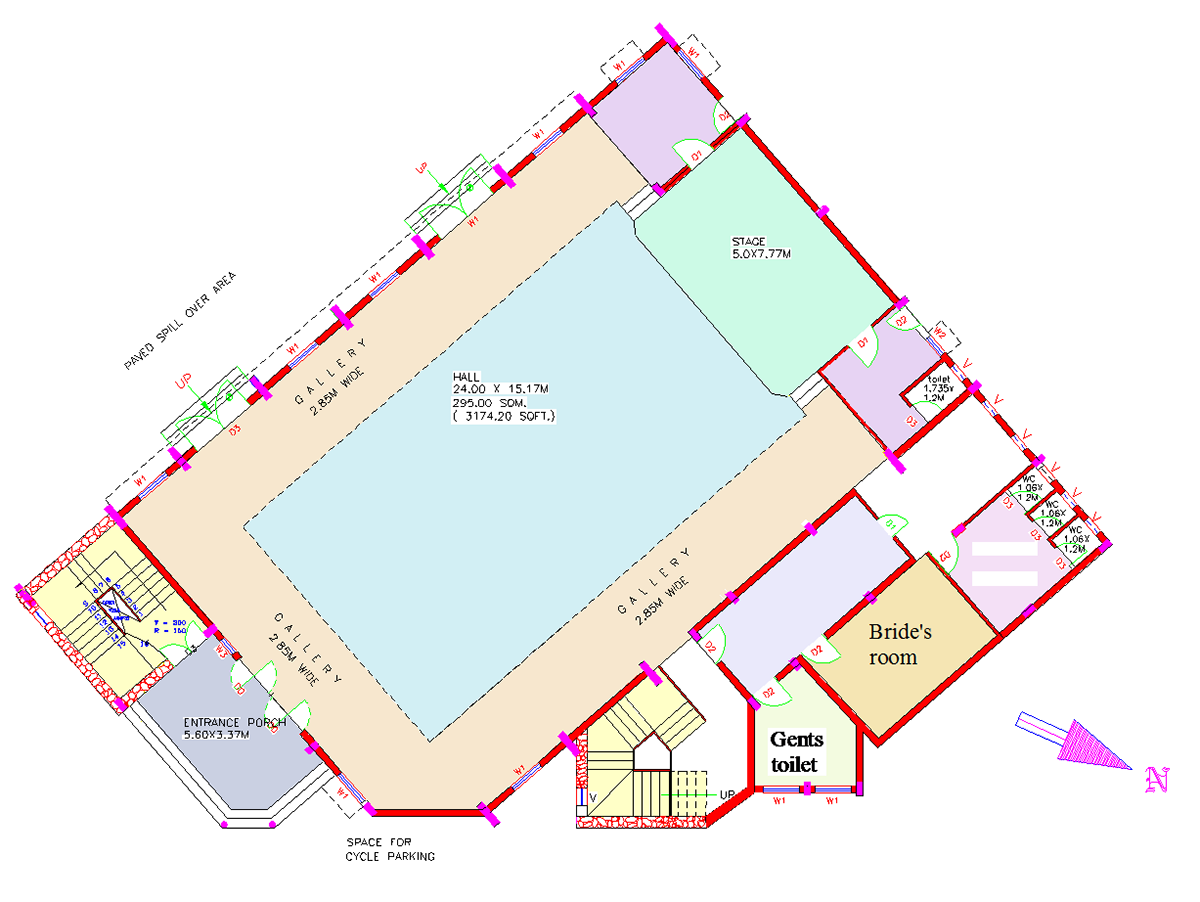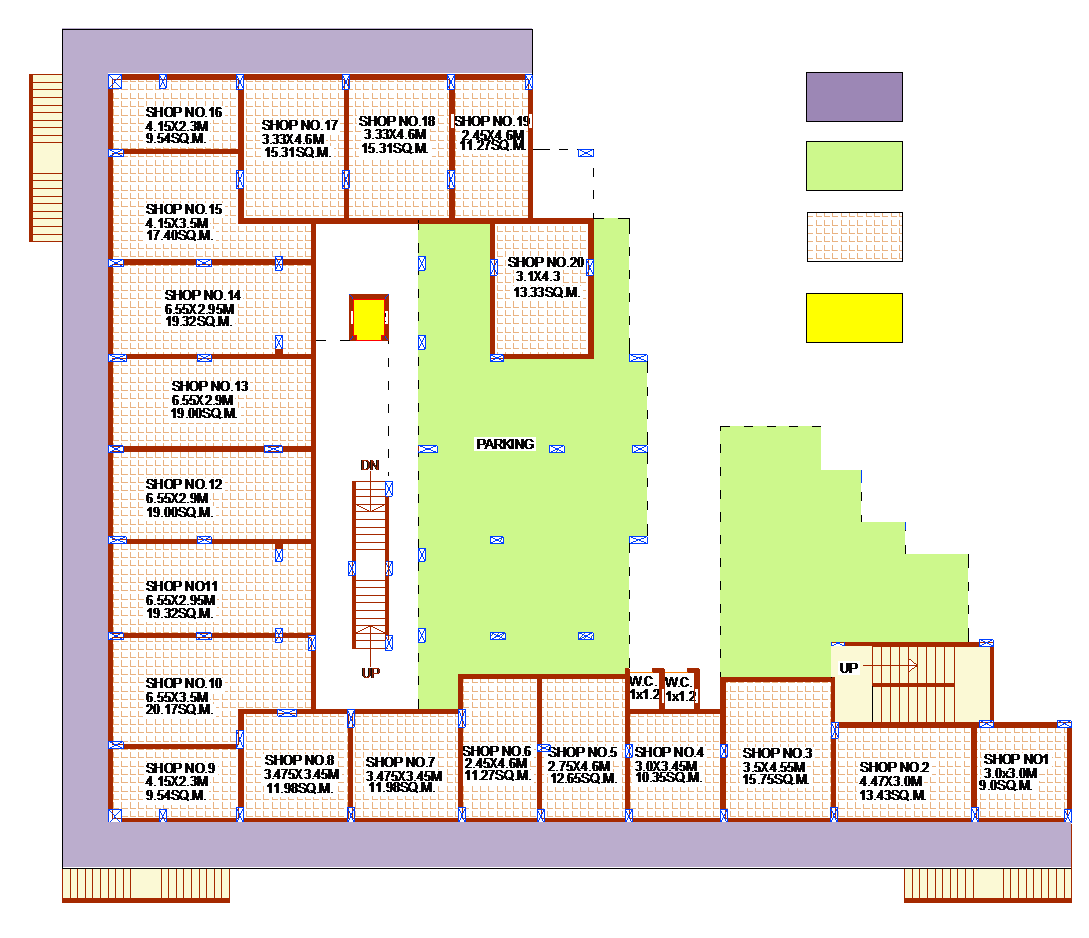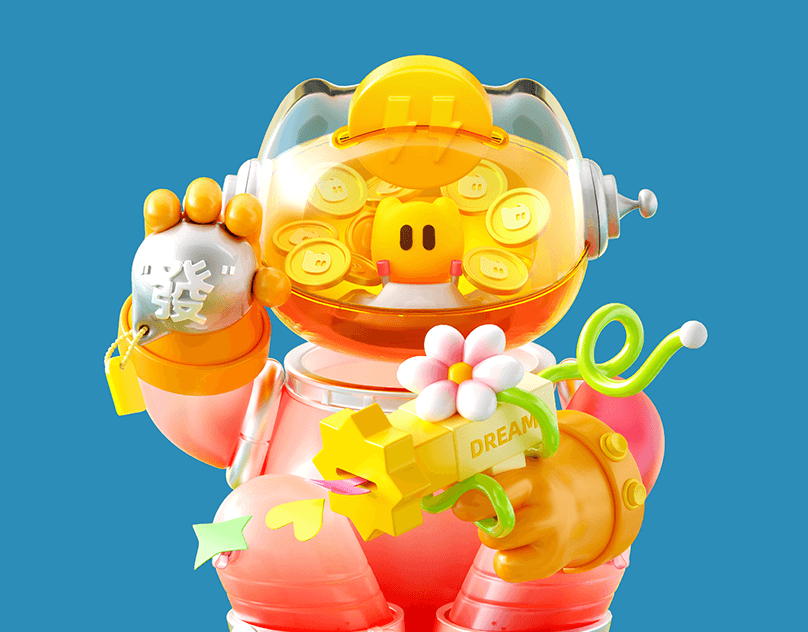View of the entrance to the triangular shaped building called Prabhu Ramchandra Sabhagruha.
the rectangular hall with the stage as seen from the entrance
View towards the entrance
The stage with the audience during one of the functions in the hall. The hall seats about 500 persons.
The traditional Indian way of adorning the entrance with a 'rangoli'. The architect Anjali Kalamdani appreciates this temporal art composed with earth colours - a common cultural practice in the entrance lobby.
The Chairman Secretary, treasurer and members of the comittee felicitate Mrs Sudha Bodhani ( the wife of the architect of the society - the late Shri R S Bodhani) and Mrs Pushpa Satyabodh Kalamdani (the mother of architect Kiran Kalamdani)

The blue patch at the top of the picture in the middle is the hall. The large blue rectangle to the top right is the SKF factory.

The convenience shopping and the flats above paid for the community hall.

The late Architect R S Bodhani who conceived of the worker housing for 319 families and supervised the execution of the incremental housing where a whole generation of workers stayed and then wanted to develop a Community Hall.

Parag Shah's rendering of the shopping complex and appartment building in the early stages of the project.

The Ground breaking ceremony by the Maratha Strongman Sharad Pawar in 2002

The ground floor plan of the Community Hall

The first floor plan of the Community Hall

Tha Apartment Block during construction.

Lambani Ladies lift bags of sand for the construction.

The Community Hall during contruction.

The Ground Floor plan of the Convenience Shopping and Apartment block.


The upper floors of the apartment block.




